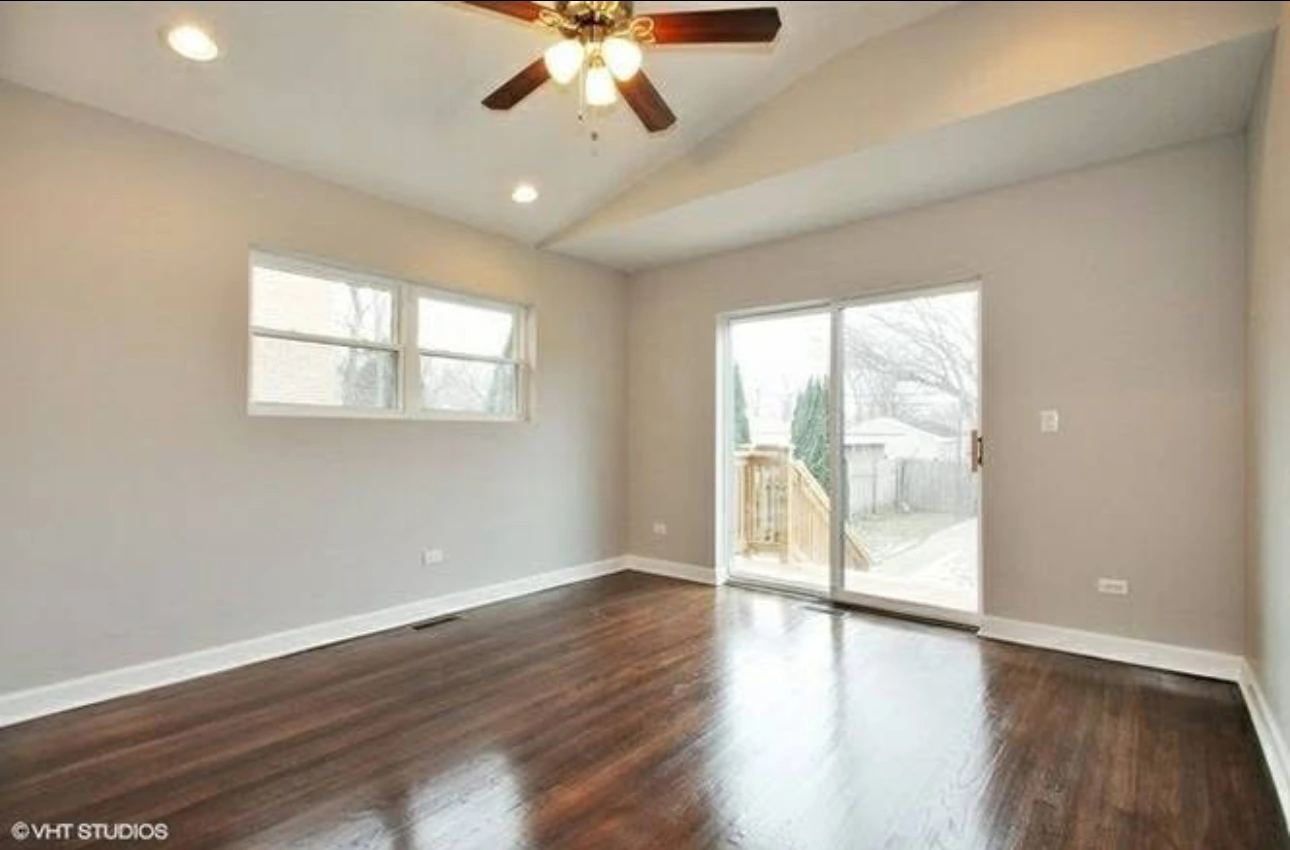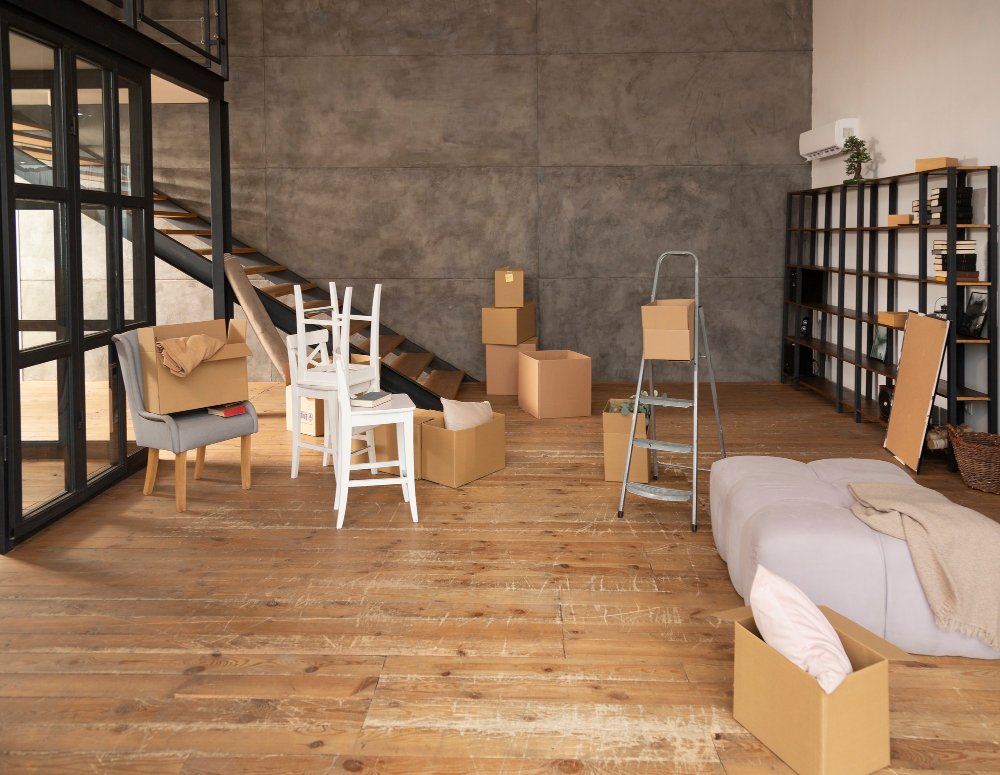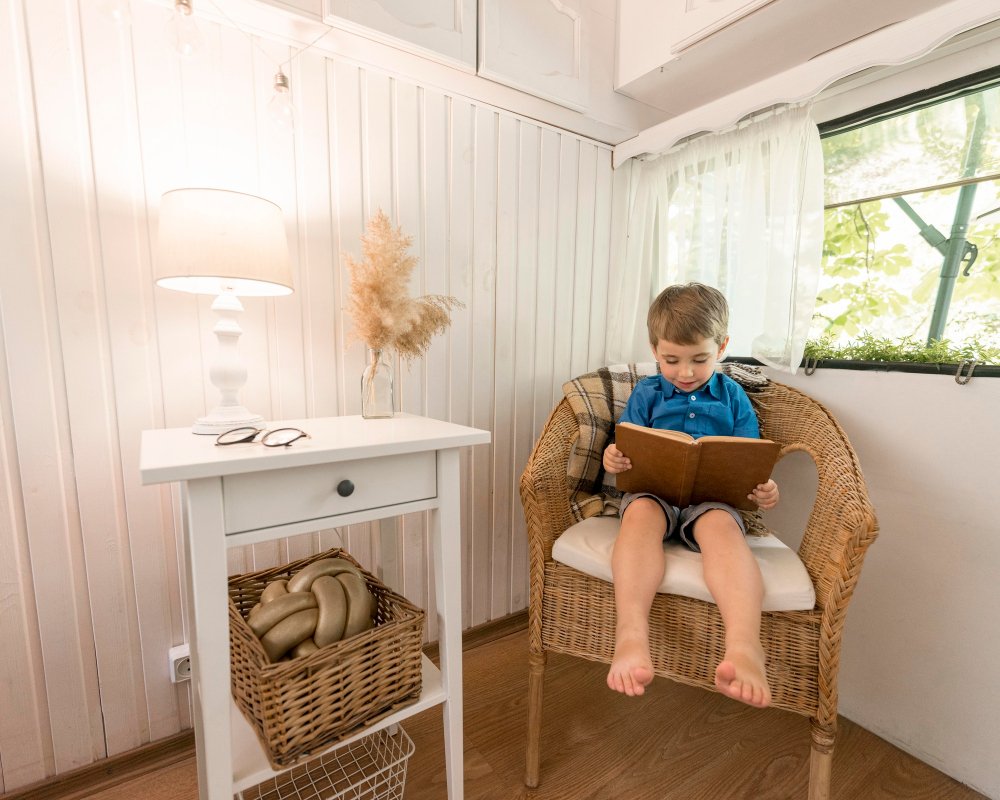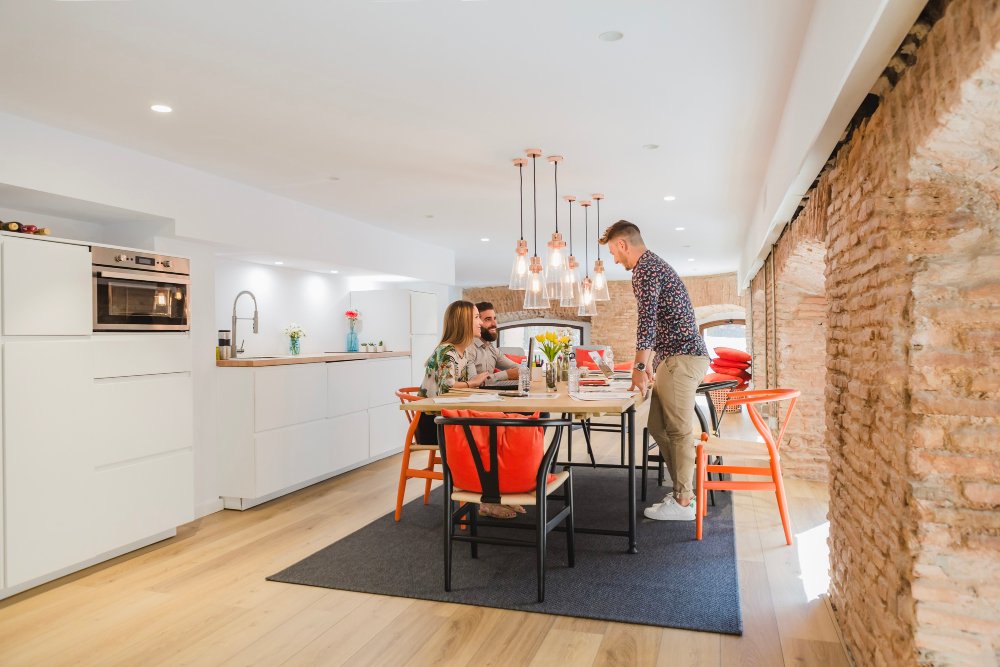Conversion of the basement into a living area is among the best ways to increase the value and functionality of your home. From a cozy living room to a home office or an extra bedroom, basement remodels require careful planning and the right design decisions. Here are some helpful tips that will help in making your basement warm and welcoming for the whole family throughout the year. Let’s find out how to bring this poorly utilized space alive!
Assess Your Basement’s Current State
Before diving into your basement living transformation, it is important to assess its current state. Identifying and addressing potential issues at the outset will ensure a smoother process and a more comfortable end result. Let’s look at key areas to inspect and evaluate before beginning your renovation.
Checking for Moisture and Water Issues
First, you are going to want to check your basement safety for moisture and water problems. These will make a big difference in comfort and structural aspects of your space. Check for signs of water damage, including damp spots, peeling paint, or mold growing on the walls and floors. If any of these signs are present, it is very important that you fix them before continuing with the project.
Basement waterproofing will involve sealing walls and floors with a waterproof sealant, installing a sump pump, or re-grading the drainage around your home. You should also consider a vapor barrier to help prevent moisture seepage from entering the basement area. The sooner you address any moisture issues, the better you will be at preserving the space and not having problems down the road.
Structural and Legal Considerations
Once you have dealt with moisture issues, it is time to start checking the structure and legality of your basement: start with ceiling height, ensuring it meets the minimum height requirements according to your local building codes for living space. Proper ventilation maintains air quality, so be sure to check in the windows and ventilation systems. Besides, lighting has an important role in making the place friendly; check if there is natural light, or schedule some additional ones.
Equally important is following local building codes and regulations regarding the renovation of basements. Some areas may require permits for electrical work, plumbing, or adding new rooms, so be sure to check with your municipality before starting the project. Ensuring your basement meets these codes will prevent any ensuing legal issues.

Plan for Livability
What you want is a livable basement space with a thought-provoking design that meets your needs and adds value to your home. With the definition of space and clear budget, you will be at an advantage in making right decisions on design, renovation, and furnishing. Now let’s go in-depth with these two major steps in converting your basement into a comfortable and practical area.
Defining Use of the Space
Before you begin any work, you have to determine what your basement is going to serve. Depending on how you would want it to serve you, the design and layout would be very different. Is this going to be a quiet bedroom, a working home office, kids’ playing place, or would you preser turning the basement into an apartment? Knowing its purpose will help you decide on layout, furniture, and overall design. A bedroom may need soundproofing, privacy, and comfortable furnishings, while an office will require good lighting and an ergonomically appropriate desk setup. Clearly defining its purpose will present you with a plan to maximize the room’s potential and functionality.
Creating a Budget
A pretty clear idea of the basement’s purpose helps to set a reasonable budget. Remodeling can be done at various degrees, from minor work like waterproofing and insulation to cosmetic renovation of the floor, furniture, and ornaments. Consider including professional fees-electricians and contractors-along with the costs of materials to be used on the wall, floor, and finishing.

Basement Renovation Essentials
Converting a basement into a living space requires much more than just aesthetic renovation; the focus should be on main elements that enhance comfort, functionality, and air quality. Addressing insulation, ventilation, and lighting will make your basement appealing and a place where one can comfortably stay. Le’’s look at these important aspects of basement renovation.
Installing Proper Insulation
The main major steps involved in basement renovation include insulation of the place. Insulating a basement helps maintain the temperature to a moderate level and, therefore, minimizes noise. Thus, it will be livable for all seasons of the year. Look for materials with properties that allow both thermal and soundproofing qualities: spray foam, fiberglass batts, and rigid foam boards are excellent examples of these materials. Proper insulation also entails staying clear of the occurrence of moistures and condensation that would facilitate the development of molds. Insulation of the walls and ceiling, particularly for the areas of your basement, which is below ground level partially, will better your comfort and energy efficiency.
Improve Ventilation and Air Quality
The base for a comfortable basement living area forms with a good basement ventilation system. Given that basements can feel damp and musty, the installation of an appropriate ventilation system is vital in ensuring fresh air and maintaining a healthy climate. Depending on the size and configuration of your basement, options such as a mechanical ventilation system, energy recovery ventilator (ERV), or exhaust fans should first be considered to improve airflow. Heating systems, on the other hand, may include baseboard heaters, wall-mounted units, or radiant floor heating. You might also install dehumidifiers in controlling moisture levels, air purifiers to reduce allergens or pollutants, thus keeping the air clean and breathable.
Lighting Solutions to Brighten Up Space
Lighting happens to be one of the major elements involved when brightening your basement. While as much natural light is always welcome, this is rather limited within basements. The setting of recessed lighting is very effective, providing bright and even lighting without taking up much space. One could use LED lights because they are energy-efficient and tend to last a great deal longer than the standard lighting fixture. In addition, consider adding more natural light with the addition of skylights or light shafts in your basement from above. All these will contribute greatly to basement ambiance, offering a feeling of openness and airiness. Be it recessed lighting, LEDs, or skylights, lighting solutions are indispensable in creating a bright and inviting basement as warm as other parts of your home.
Add Functional and Aesthetic Elements
Once the insulation, ventilation, and lighting issues have been solved, it is time to begin work on functional and esthetic details that will make your basement really habitable. These elements will help maximize space, increase functionality, and create a pleasant atmosphere reflecting your style. Let’s look into the best options of basement flooring, furniture and storage solutions, and creative ideas for aesthetic basement walls and ceilings.
Basement Flooring Options
So, what do you need to consider designing a basement apartment? Flooring is a major concern in basements, both for functionality and aesthetics. Basements are more prone to moisture, so moisture-resistant and durable materials must be chosen. Options like vinyl flooring, laminate, and ceramic tiles can work nicely in basements because they are water-resistant, easy to clean, and come with a variety in style and finish. If you like the look of wood, engineered hardwood and waterproof hardwood laminate are fantastic alternatives that add warmth and style just like natural wood. Avoid solid hardwood unless the area is completely waterproofed, as it will buckle or crack with moisture. Add an area rug to comfort and define zones or warm up the space.
Furniture and Storage Solutions
Due to structural peculiarities, there are a number of typical problems related to furniture and storage, and this is very important when selecting furniture for such a room. Try to choose multifunctional furniture: with storage places, like an ottoman or a coffee table with a hidden container, or an already installed shelf unit. In such cases, the best option will be modular furniture since it is really easy to relocate pieces of it when needed. Make the most of the vertical space on the walls by considering tall shelves, wall-mounted cabinets, or even floating shelves for maximum utilization. This keeps the space much more organized and builds floor space for making the basement area less congested and feeling more open. Basements can also be converted into living areas with adequate furniture and storage facilities that keep all items in their place.
Creative Wall and Ceiling Ideas
Add character and style to your basement with creative wall and ceiling designs that enhance the overall look. For walls, textured finishes such as brick or wood paneling can add a cozy, rustic feel, while paint in light, neutral shades can make the space feel larger and brighter. For a modern touch, try adding accent walls featuring bold colors or wallpaper in fun patterns. For the ceiling, just keep in mind bringing in the height of the basement and how it will look as a whole. The exposed beams can add industrial charm, or a smooth white ceiling can make it feel airy and open. Add recessed lighting to the ceiling for sleek, unobtrusive lighting that will not fight your design style. These creative design choices will help create a basement that is not only functional but also aesthetically pleasing.

Finish Touches and Personalization
Once the major elements of your function basement design are in place, it is time to put on the finishing touches that make the space yours. You might not only be adding decoration but also comfort features, making the space tailored to your taste and requirements. Be it with thoughtfulness in decoration or infusion of modern technology, these final details will complete your basement transformation.
Adding Decor That Reflects Your Style
The decor you choose to build a room in the basement should be complementary to the overall design while reflecting your personal taste. This is your opportunity to infuse the space with unique elements that make it feel comfortable and inviting. Consider adding artwork, decorative pillows, throw blankets, or rugs in colors and patterns that resonate with your style. For a more cozy, homely feel, try adding plants or personal mementos like family photos or heirlooms. Additionally, wall art or framed prints can create focal points that add personality to the space. The beauty of basement decor is its versatility-you can go for a modern, industrial look, a cozy, rustic vibe, or something entirely eclectic based on what fits your aesthetic.
Adding Technology and Comfort Features
Technology and comfort features can make your basement more livable by adding convenience and entertainment. Depending on how you plan to use the space, you could install an audio system for music or movies, a projector for home theater viewing, or even smart lighting systems that adjust based on your preferences. Add a sound system or surround-sound speakers to your media room or entertainment space for an enhanced experience, or mount a projector for a sleek and space-saving movie night solution. For a cozier setting, add heated floors, dimmable lighting, or even a smart thermostat to maintain the perfect climate. With the incorporation of technology and such thoughtfully comforting features, turning a basement into a high-tech, cozy retreat that perfectly fits your lifestyle is effortlessly achievable.
Common Challenges and How to Overcome Them
Though renovation of a basement may be with some fair share of basement problems, it is well doable, provided an appropriate approach is implemented in order to come out with a comfortable and functional space. Understanding the most frequent ones – from the more serious to annoying noise and limited space – will surely help you look for their efficient solution. Let’s review some of the more frequent obstacles one can get into and the ways of solving those during renovation.
Humidity and Mold Problems
The most complicated process that one has to deal with while renovating a basement is the manifestation of moisture and mold. Being beneath the ground, the inner humidity in the basements is way larger compared to the rest of your house, thus building mold and causing water damage in most of the cases. First, get the moisture issue dealt with before starting renovation. Waterproof your basement by applying a water-resistant sealant to the walls and floors to prevent water seepage. You can also minimize moisture build-up by adding a sump pump or enhancing the yard drainage. For areas that may still be humid, utilize a dehumidifier to keep the area dry. Check for mold and mildew from time to time, and once you find some, address them right away with mold-killing solutions and proper ventilation.
Noise Issues
Noise is another common problem in basements. Since basements are usually located at the bottom of the area of the home, it is so easy for noise to travel, and it is hard to get peace and quiet times. To block outside noise, add soundproof insulation to walls, ceilings, and floors. Materials such as foam boards and sound-dampening drywall ensure great reduction in sound transmission. If the noise is from above, using thick carpet or area rugs can absorb much of the noise. Adding heavy curtains or upholstered furniture also reduces the levels of noise making it quiet and comfortable.
Space and Lighting Limitations
Do you want more finished basement apartment ideas? Most basement spaces are small or dark, thus limiting your design choices. There are plenty of ways to work your way around these constraints, though. Maximize space by choosing multi-functional furniture, such as ottomans that have storage in them or wall-mounted desks. Utilize the height of the space by putting up shelving units or cabinets to the ceiling for storage. Lighting-wise, with no natural lighting in the basement, adding an array of recessed lighting, LED fixtures, and placing mirrors strategically to reflect the light will lighten up the basement. Skylights or light tubes might help bring in natural light where the budget allows. These adjustments will enable you to surmount space and lighting challenges, thus turning your basement into a spacious and well-lit living area.


